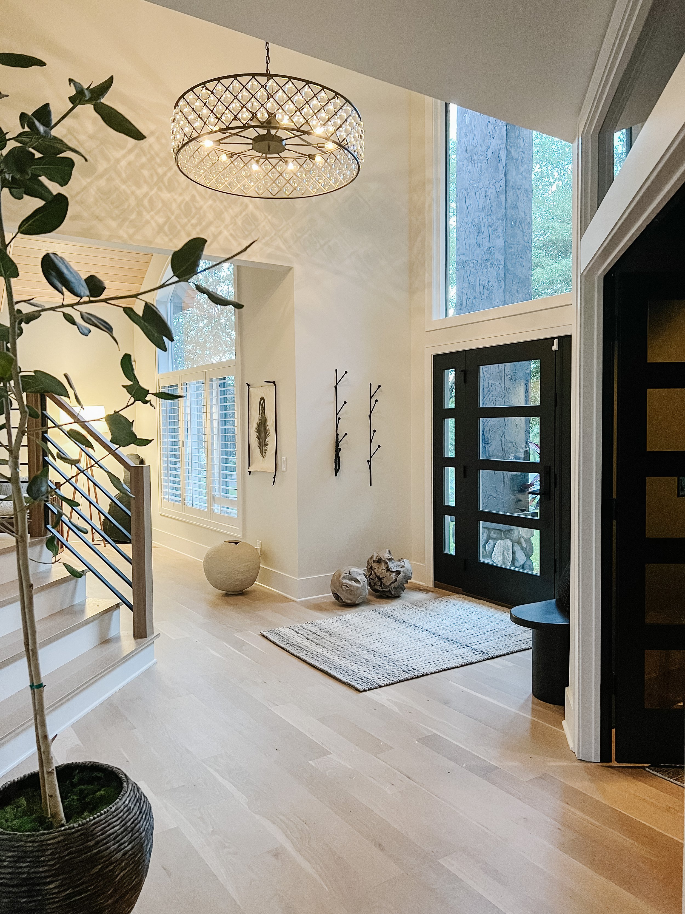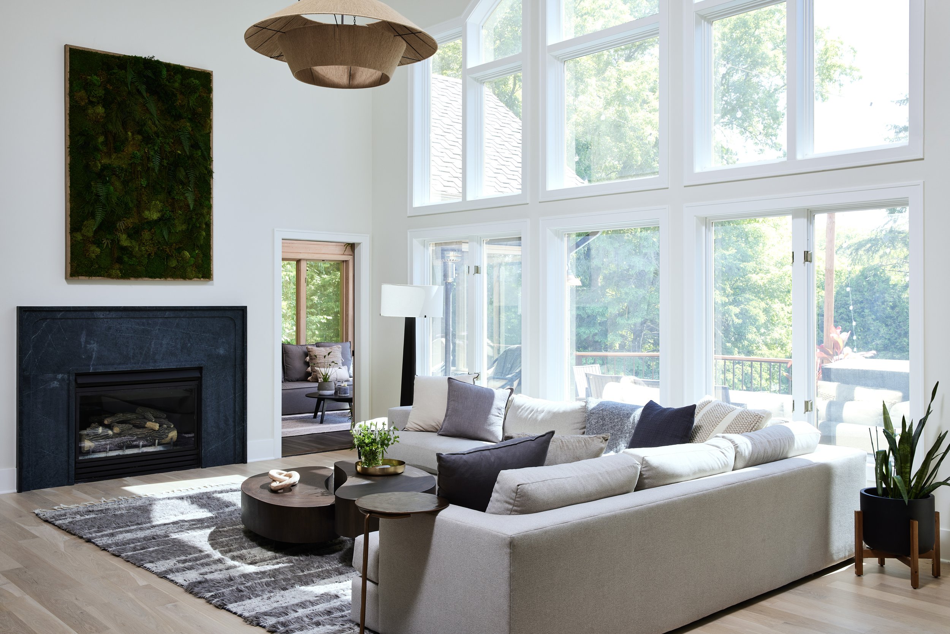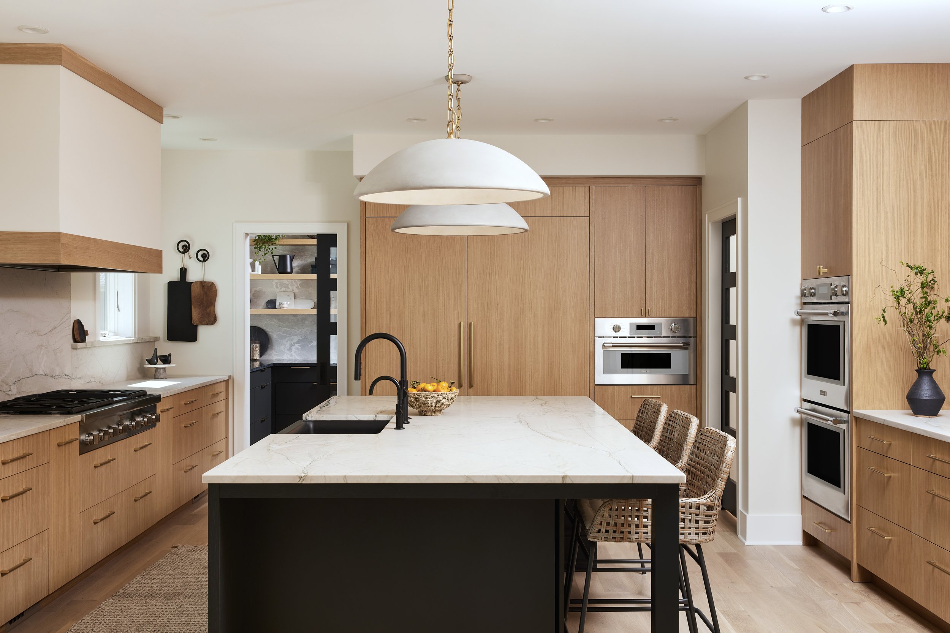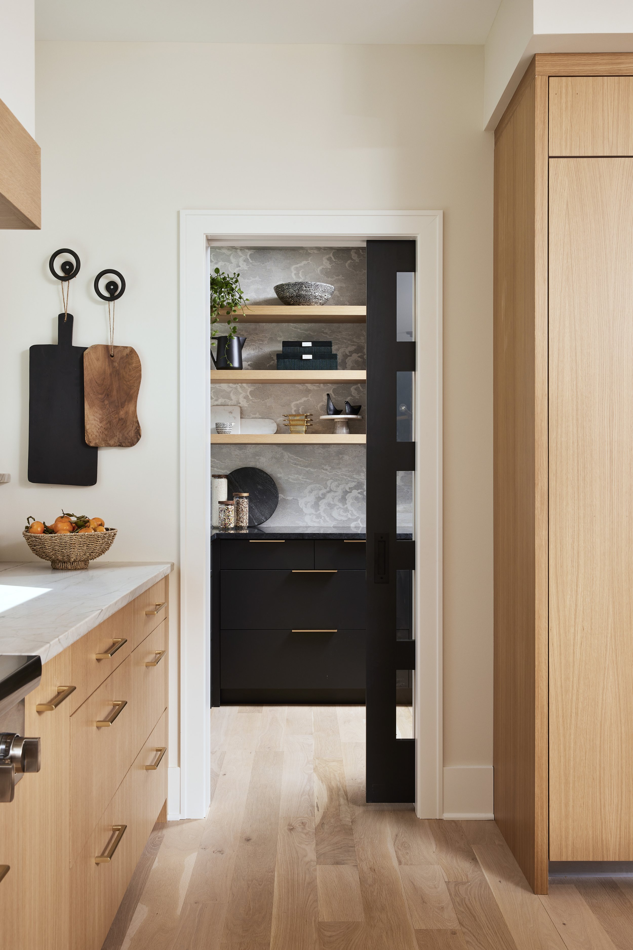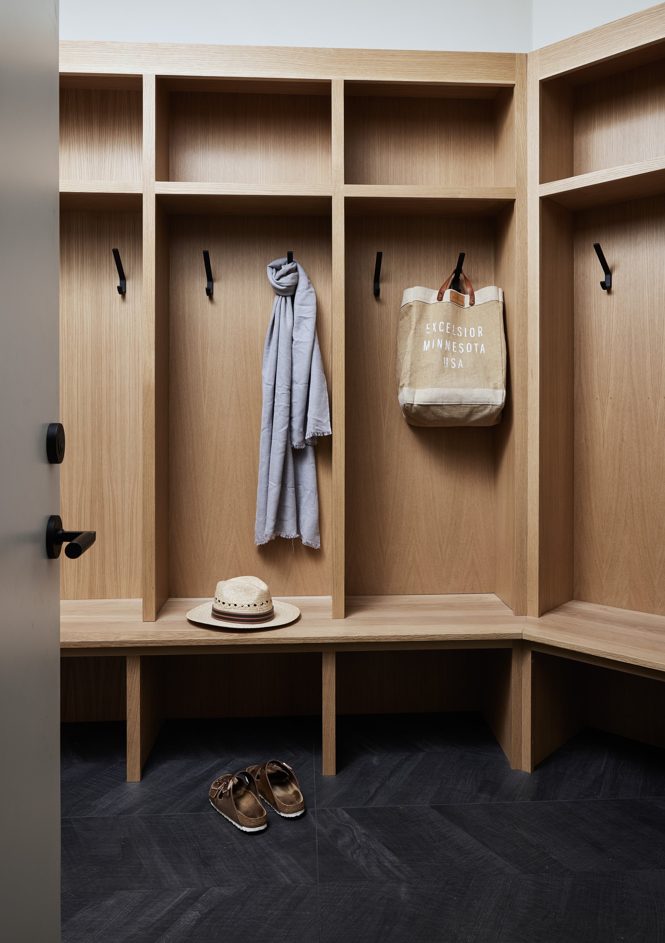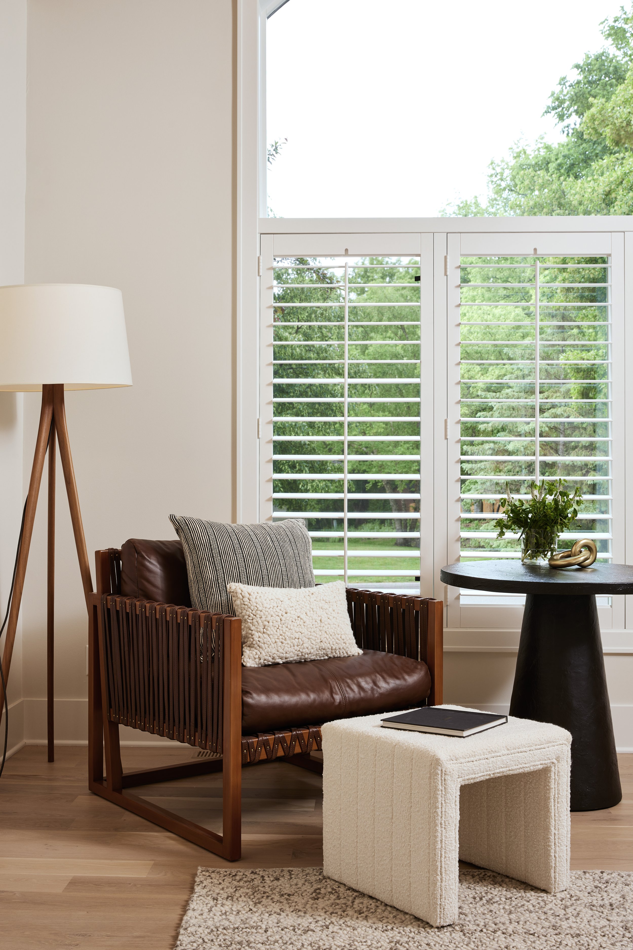minnetonka remodel
This extensive remodel involved reconfiguring the layout and flow of the space through an expanded chef’s kitchen and mudroom, and a new pantry. Studio Lu ensured a cohesive design that balanced casual, cozy and modern - while ensuring each space was optimized for the family’s needs.
Location: Minnetonka, MN
Project Type: Main Floor Remodel
Favorite Feature: Pantry Wallpaper Builder: Porchlight Homes
Photo Credit: Alyssa Lee Photography
